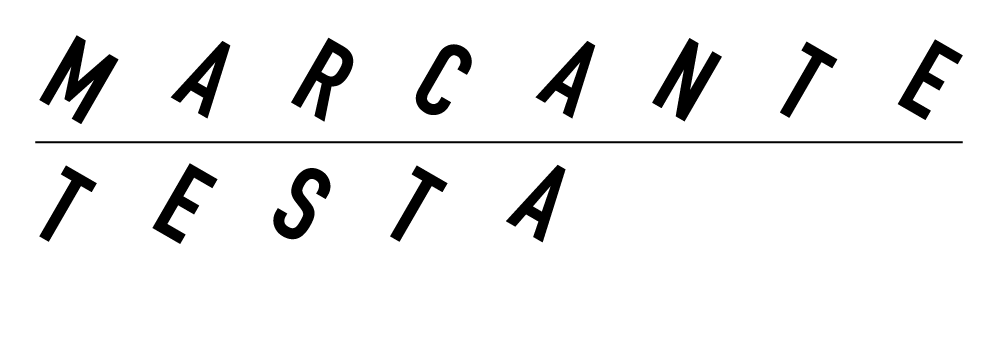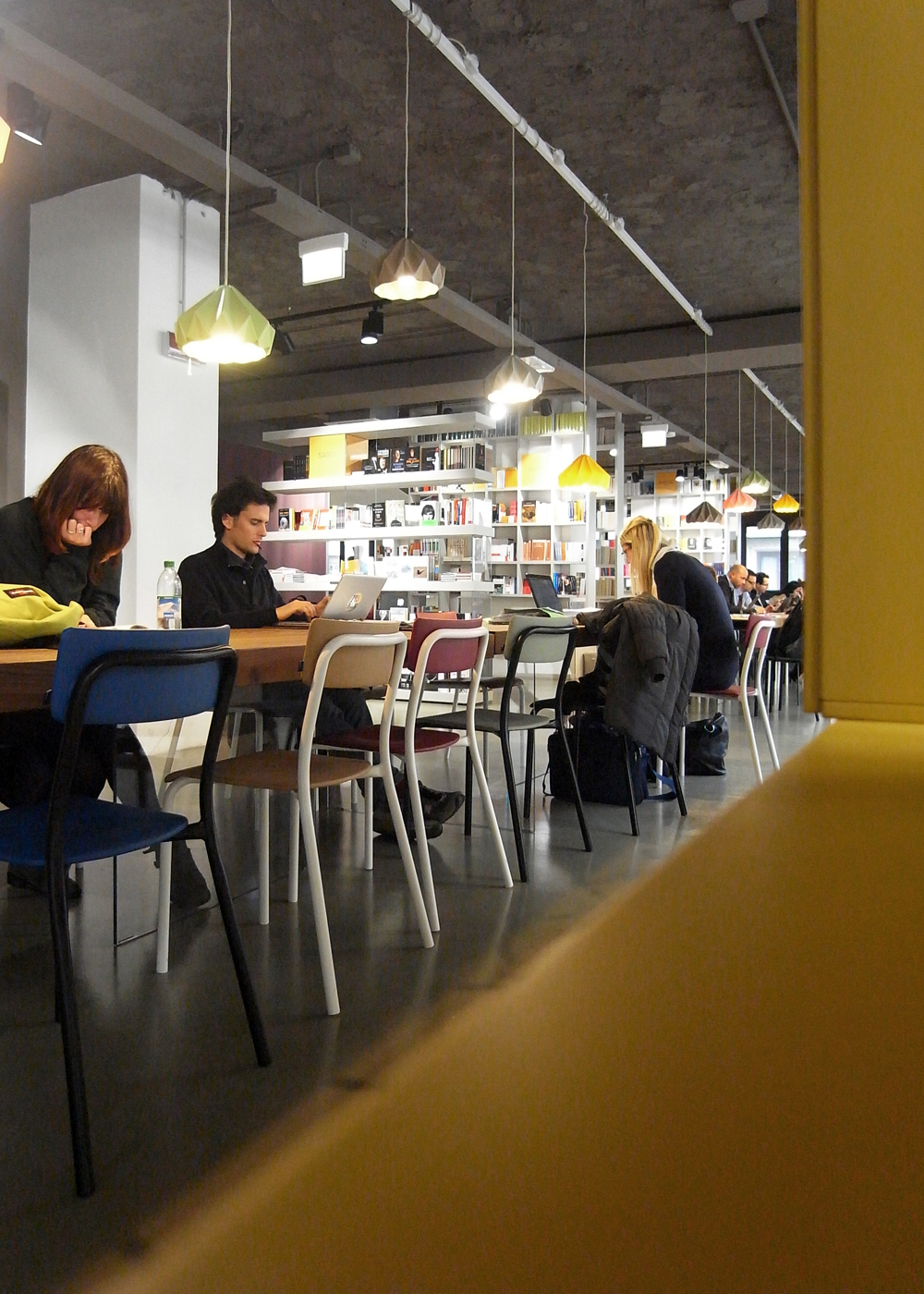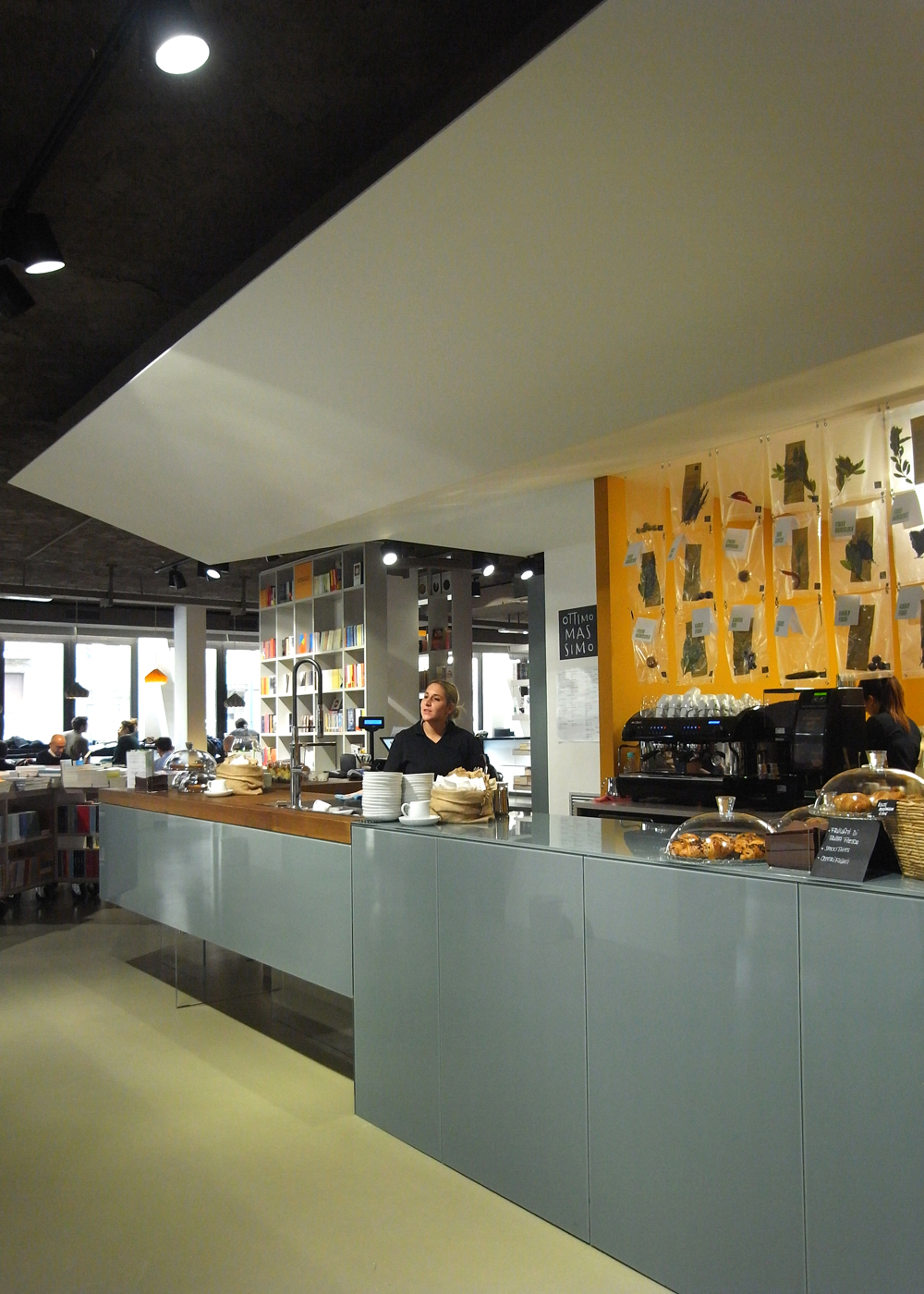OPEN LAGO
1000 sqm - 2013
Milan, November 19, 2013 – Open is one of 1,000 square meters space with books that you can buy or read comfortably seated on the sofas; tablet to navigate, inform and discover the world of APP, recommended, if you want, from the digital bookseller; a communal table of 20 meters to write, eat, think freely; an area of co-working to design lifestyles and share ideas; three meeting rooms for small projects and large presentations, a gourmet bar. All this is offered in a single space, with a logic of contamination for those who believe in the collaborative intelligence value.
“The publishing industry is in crisis. People buy fewer books, newspapers and magazines, but the same people
read more than before: they read in new ways and places. Imagine a new concept of broader library,
Digital and collaborative is the answer to this crisis. “Giorgio Fipaldini founder and CEO of Open tells from what premise did this vision.
OPEN is primarily a library, designed for those who love to browse and read books in complete relaxation. The careful selection of books creates a series of new routes, making different kinds dialogue with space. The new digital readers available for free and tablets and e-readers, complete with informative content and entertainment, ranging from newspapers to the most innovative app. To guide readers through the jungle of digital content, the service is guaranteed by the new figure of the digital bookseller. And then we have to sink into reading, choosing from comfortable sofas, armchairs or the communal table, a symbol-object of collaborative and social philosophy of this project. A work table and conviviality 20 meters long, where to give substance to their thoughts, freedom of feeling at home.
The space, designed with advice from A. Marcante and A. Testa UdA Architects in collaboration with LAGO,
Italian company dedicated to the design and production of furnishing systems rethinking the way people live and work, offers the visitor the freedom of movement in a home feeling.
“LAGO has long been aware that the design you should not worry only of products, explains Daniele Lago,
CEO and head designer of the company, but must generate new and interesting experiences along the chain of design and retail design. After launching the apartment project we could not support this new vision of retail related to furniture. We felt immediately tune with the project because it has in it the same values: openness, sociability, contamination reports. In a multipurpose space as Open, also the Lake design shows its ability to be modular, convertible, adapting to different spaces: relaxation area, stations of co-working and meeting rooms. It is a Milan’s first experiment which we would like to replicate in other cities of the world in the future “.
OPEN is a contaminated space and sharing of ideas and projects. Why has positions of co-working and meeting rooms, spaces dedicated to freelancers, consultants, start-up and in all small and new businesses, without exception. Carla Parisi, one of the four founding partners of the project, evokes the versatility Open: “OPEN fills the calendar with a lively program: laboratories, workshops, presentations and meetings, designed for both professionals, students and families. Even in this case is wide importance given to a smart approach, as in the format “Meet, Talk & Taste”, which give priority to a direct and informal contact between the speaker and the audience. “
Piergiorgio Mancone, founder of the project partner, explains the governance Open: “From the beginning it was clear to us, founders, that the financing should come from private: a fundraiser that would give preference to affinity of investors with the project. “
Fabrizio Cosi, a founding member of Open and founder of runners from Mars, tells the soul of company Open: “The socialization and contamination are the main ingredients of our formula. Open is a physical space that completes the virtual one, is the new company in the newest and most modern sense of the word. ” OPEN chose a cross-food proposal and tasty, and above all representative of its philosophy, relying on gourmet fast Ottimomassimo. In a place where there are people and their needs to define space and time, the open kitchen is centrally located and offers breakfasts, lunches, snacks and aperitifs, in a convivial and relaxed atmosphere. For Ottimomassimo, the choice to join the Open project represents a natural evolution of their concept, based on an offer sophisticated food, with fresh raw materials and strictly seasonal.
OPEN is in the area of Porta Romana, easy to reach by public transport or bicycle, and looks like a large space of 1000 square meters informal and suggestive. It will be completed by Spring 2014 with the overlying terrace of 250 square meters.
OPEN OVERVIEW:
- + Tablet e-reader with cross digital content: APP, newspapers, e-books
- 5000 book titles of the categories: food, design, children, sports and news
- Wi-fi free for all visitors
- 80 seats with variable relaxation with chairs, armchairs and sofas
- 40 co-working stations with dedicated services
- 3 meeting rooms from 6, 12 and 50 places equipped with monitors or projectors
- 1 gourmet bar
- A terrace of 250 square meters
—–
project by MARCANTE – TESTA (UDA Architetti) in collaboration with Lago
collaborators: Giada Mazzero, Hyemin Ro








