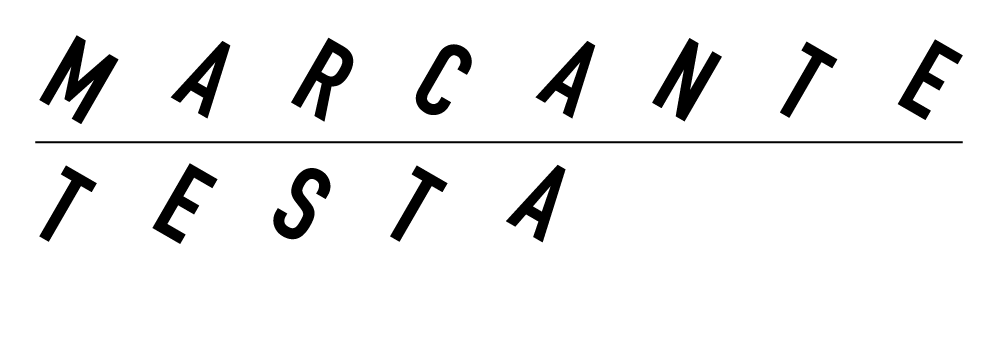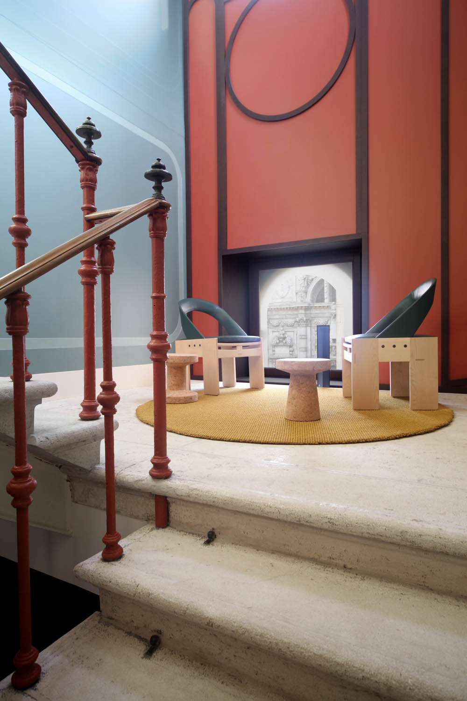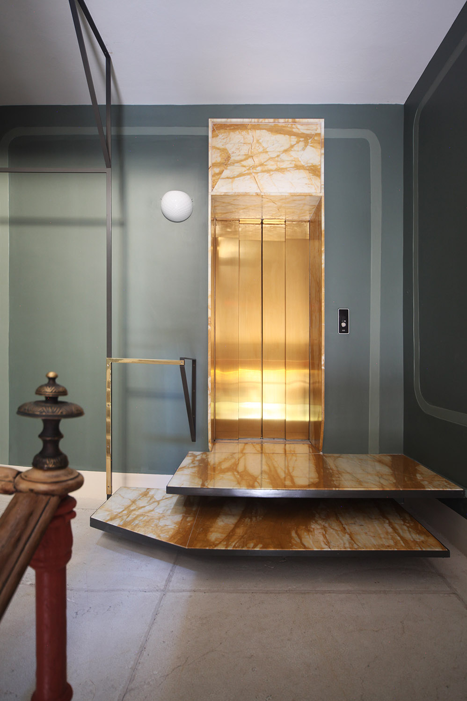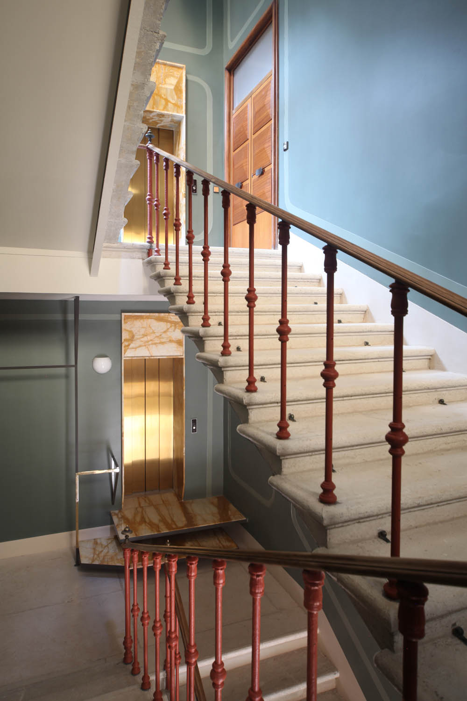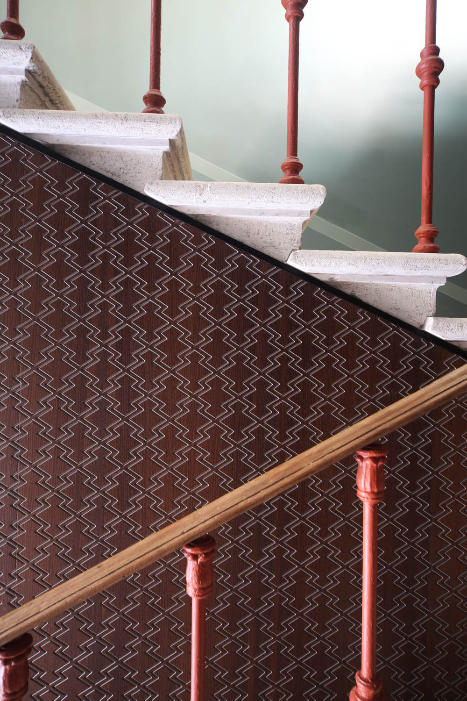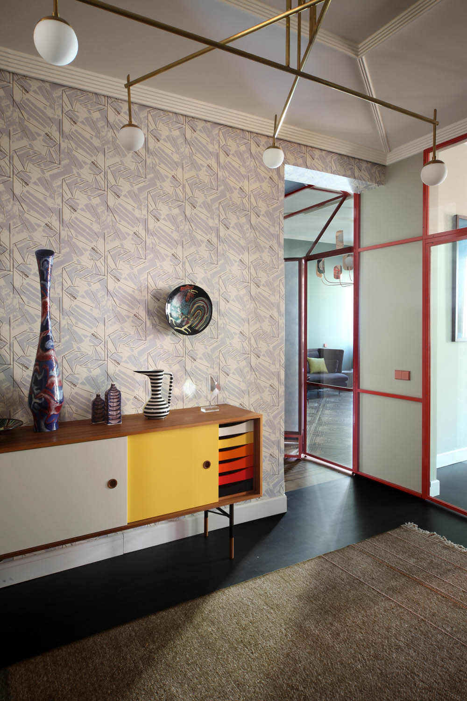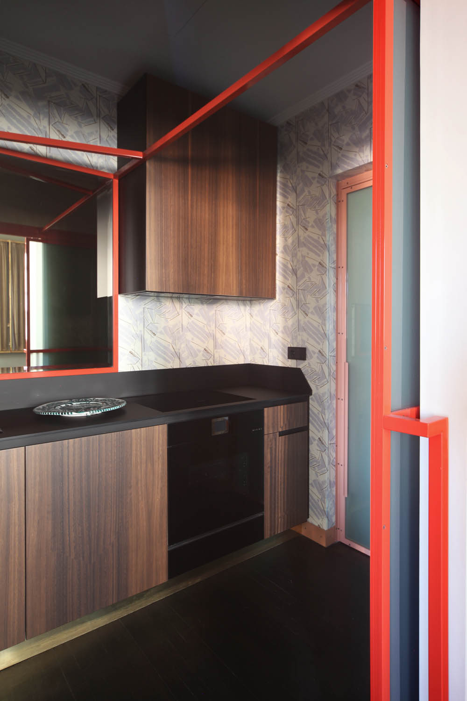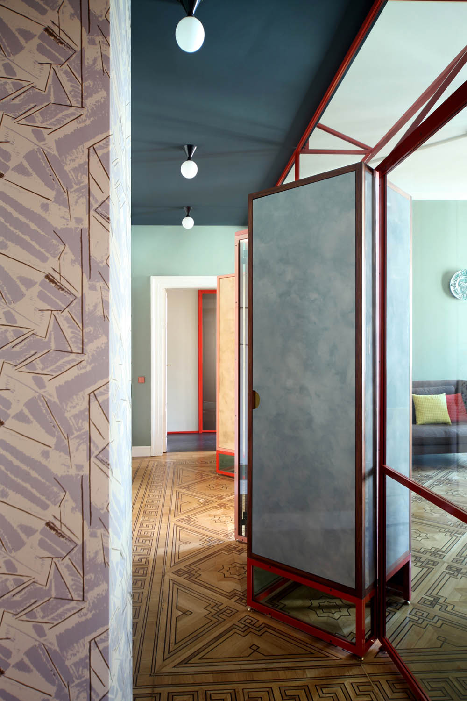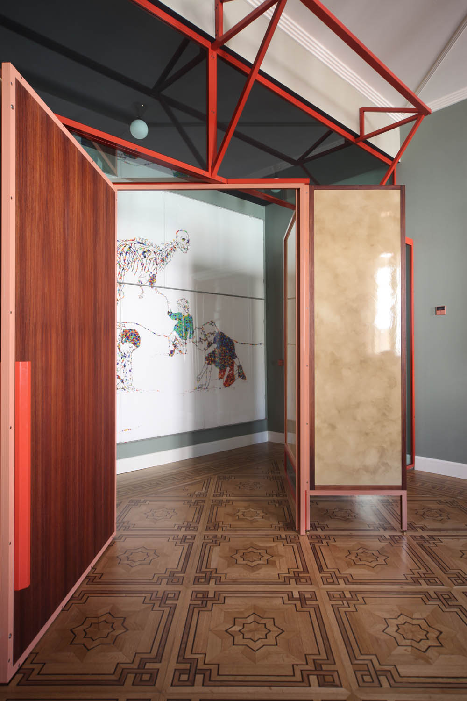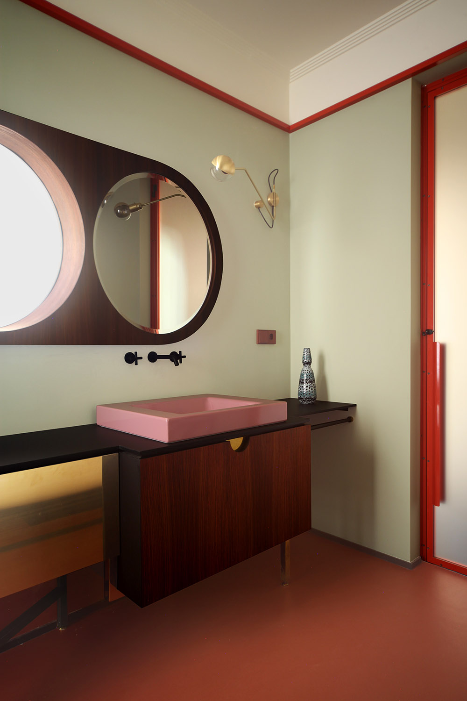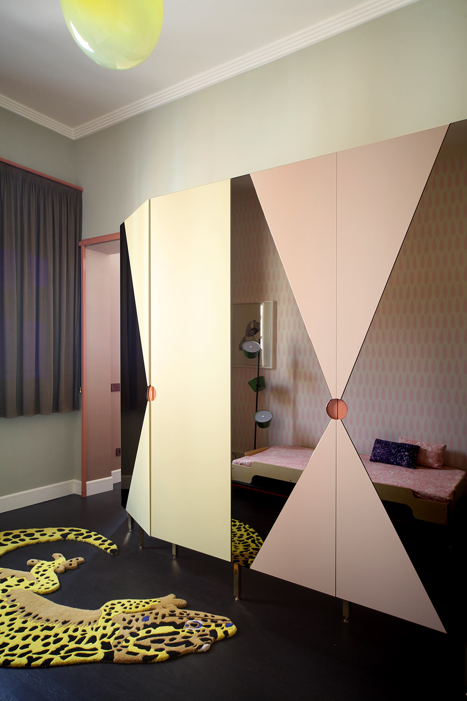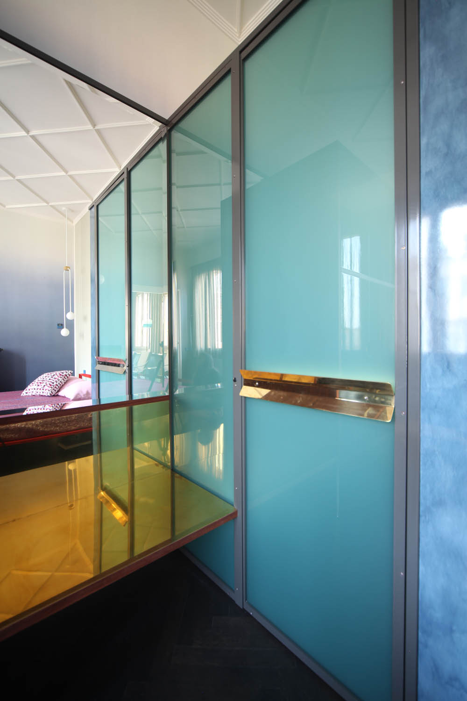ANOTHER VENICE
450 sqm - 2017
Renovation of apartment and access staircase in historic building in Venice, Italy, 450 sqm – 2017
—–
COVER STORY on Elle Decor Italia, April 2017:
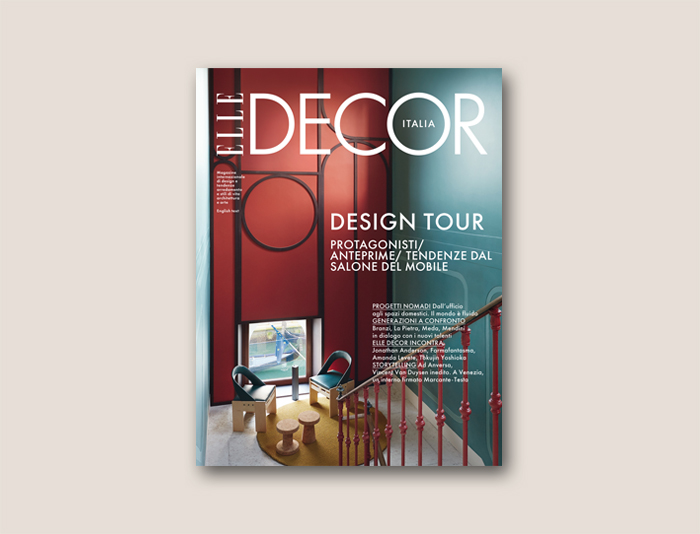
COVER STORY on Elle Decoration China, June 2017:
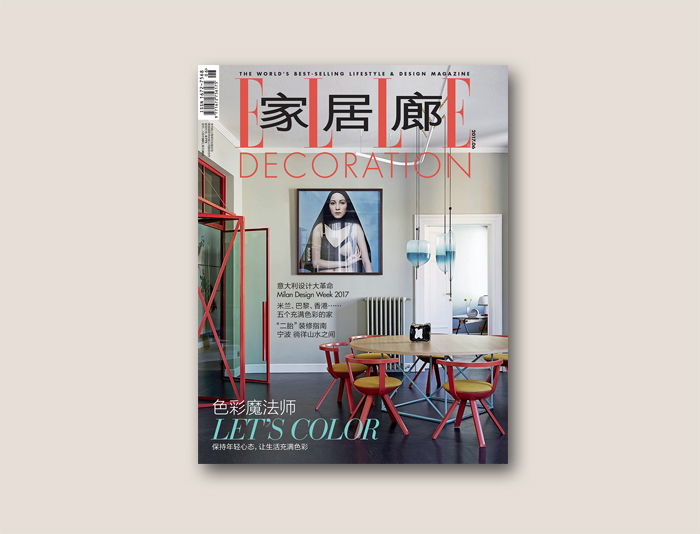
COVER STORY on Elle Decoration Thailand, June 2017:
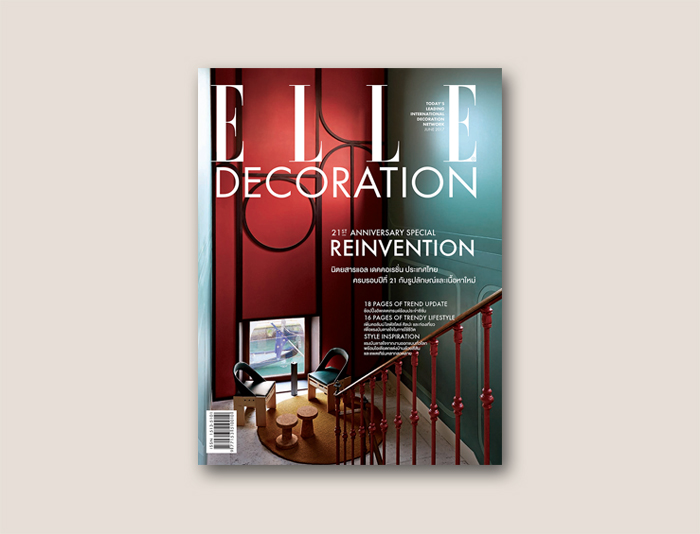
COVER STORY on Urbis, New Zealand, October 2017:
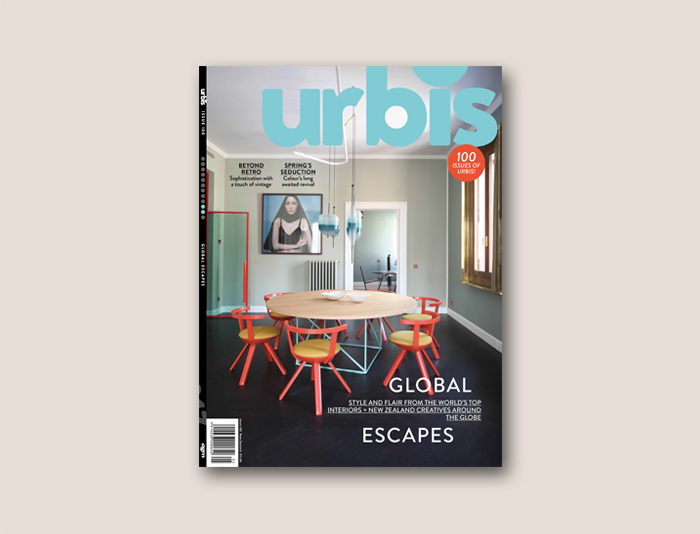
This project by Andrea Marcante and Adelaide Testa is in the most decorated city in the world, where an extraordinary architectural past struggles to absorb contemporary developments: a project for the renovation of a 19th-century building facing a small canal in Sestiere San Marco.
The project involved both the communal areas, like the entrance hall and the vertical access, and the residential interiors, of which this is the first completed apartment.
Prior to the project the building was completely without decorative-architectural features appropriate to its character.
The design work thus began with a reinterpretation of the “inside/outside” relationship, starting with the vertical circulation, where the graphic design of the new paneling surrounding the staircase alludes to the image of the exterior facades, while the “inhabited” landing foreshadows the intimacy of the apartments.
The project for this apartment develops through diaphragm-dividers with structures in painted metal and brass, infill elements in green glass and wooden panels treated with Venetian stucco: inspired by the intervention of Carlo Scarpa at Ca’ Foscari, the dividers conserve natural lighting even in the areas without windows.
An initial partition creates a relationship between the entrance with the living room and its openings to the outside, on the one hand, and a new corridor crossing the studio, on the other, keeping the original design of the parquet flooring with inlaid “squares”; a second partition separates the bedroom from the adjacent bathroom, functioning not only as the bathroom entrance but also as a closet/dressing room for the bedroom.
Inside the rooms, the relationship between the windows and the Venetian landscape is reinforced by a system of brass frames with gilded curtains of metal screen, that act to determine precisely revised openings towards the outside in a sort of continuous ribbon window through all the spaces.
A new horizontal view perspective that is also seen in the support structure of the lamps in Murano glass in the living area, whose hues evoke the reflection of the city in its canals at twilight. Through the glass of the lamps, the wallpapers with a shaded effect, the colors of the walls, all the way to the choice of the furnishings (like the glass tables or the iridescent carpet), the project sets out to interpret and incorporate the Venetian landscape, the lagoon and its colors.
A project that on every scale, from the definition of the architectural elements to the choice of lights and furniture (many of which are by Carlo Scarpa and his son Tobia) and the furnishing complements (such as the bedspreads made with Rubelli fabrics, capable of suggesting the Venetian tradition of terrazzo floors), sets out to narrate “another” Venice.
While for Proust the garments of Mme de Guermantes designed by Mariano Fortuny and steeped in Venetian history gave that woman a truly extraordinary mien, a work of interior architecture in this city, more than elsewhere, cannot help but address the relationship with its history (even the most recent history) and the context.
—–
Materials and furniture:
Custom made furniture, metallic and glazed partitions: designed by Marcante-Testa, realized by Om Project + MATERIADESIGN®
Main staircase:
boiserie in milled Eucalyptus wood, designed by Marcante-Testa, realized by MATERIADESIGN, metallic structures in black painted iron and brass, with integrated illumination (realized by Om Project), wall lamp Venini Balloton, lift Kone covered in brass with frames and steps in Giallo Siena marble.
Communal “inhabited landing” with view on the canal:
chairs 618 by Carlo Scarpa for Meritalia, carpet Calicut by Ruckstuhl, coffee tables Cork Family – Vitra, ashtray Enzo Mari for Danese
Apartment entrance:
Vanessa Wallpaper by Mini Moderns, sideboard Finn Juhl in teak, chandelier in brass and glass, Commute Design (Canada), Bench One by Another Country covered in Pillar fabric by Kvadrat; mirrors Obei Obei by Atipico, artistic ceramics from the Fifties at “Art & Crafts” gallery, Venice; partition in lacquered iron and coloured glass, designed by Marcante-Testa, realized by MATERIADESIGN and Om Project (Turin)
Kitchen:
doors in Eucalyptus wood and brass, top in high thickness laminat Polaris by Abet, designed by Marcante-Testa, realized by MATERIADESIGN and Om Project (Turin); taps Bellosta, lamp Atelier Areti
Dinner area:
Table Cassina LC15 by Le Corbusier, Rival Chairs by Konstantin Grcic for Artek with Kvadrat fabric; suspended lamps Flow[T] by Nao Tamura for Wonderglass on custom made metallic structure; curtains fabric by Black Edition with brass frames by Marcante-Testa (realized by Om Project), cart by Rossana Orlandi
Living Room:
Carpet Lake by Raw Edges for Golran, Digamma armchairs by Ignazio Gardella for Santa & Cole, Shimmer coffee tables by Patricia Urquiola for Glas Italia, flor lamp Serge Mouille
Studio and hallway:
Lars sofa by Bonaldo, Leaf chandelier by MM Lampadari, Frate desk by Enzo Mari for Driade with table lamp by Sottsass for Vistosi, metal and glass partition, studied on the geometries of the original wooden parquet, fitted with door and cabinets, all designed by Marcante-Testa, realized by MATERIADESIGN and Om Project
Bedrooms:
beds: Vanessa by Tobia Scarpa for Cassina and Hepburn by De La Espada with Kvadrat fabric upholstery; bedcovers with Rubelli fabric “terrazzo”, Evie Group Oliver Tray side Table, suspended lamps: Modo by Roll & Hill and Commute Design, wall lamps Parola by Fontana Arte, table lamp Parachilna; Beetle armchairs by Gubi, totem and lamp by Sottsass (Arts & Crafts Gallery, Venice); mirrors by Atipico, boiserie in eucaliptus wood, glass and lacquered iron, wooden + “stucco veneziano” and brass by Marcante-Testa, realized by MATERIADESIGN and Om Project, Sarailles wallpaper by Designers Guild; ceiling frames designed by Marcante-Testa, realized by Orseolo Restauri.
Kids bedroom:
lacquered MDF and pink mirror wardrobe, Stacking bed by Muller Mobelweskstatten, Eublepharis carpet by JIWONXKIM, Blown suspended lamp by & Tradition, Tam Tam floor lamp by Marset.
Bathrooms
Custom made cabinets with top in high thichness laminate Polaris by Abet, doors in eucalyptus wood, brass and iron structures, all by Marcante-Testa; washbasins by Bette, taps by Bellosta Rubinetterie, Randaccio mirrors by Gubi, Pico wallcovering by Ceramica Mutina, suspended lamps by Parachilna, wall lamps by Atelier Areti and Restart.
—–
project by Andrea Marcante, Adelaide Testa
collaborators: Mattia Inno, Giada Mazzero, Valentina Negro
photographer: Carola Ripamonti
**Please note that all images are protected by copyright and it is not allowed to use them without the permission of the author.**
