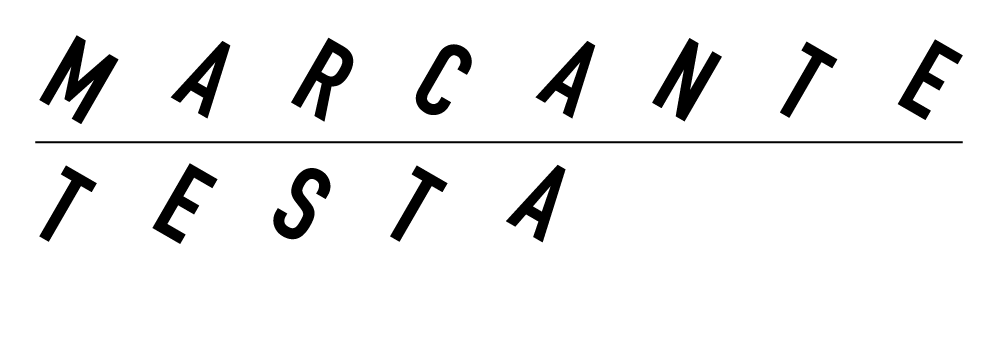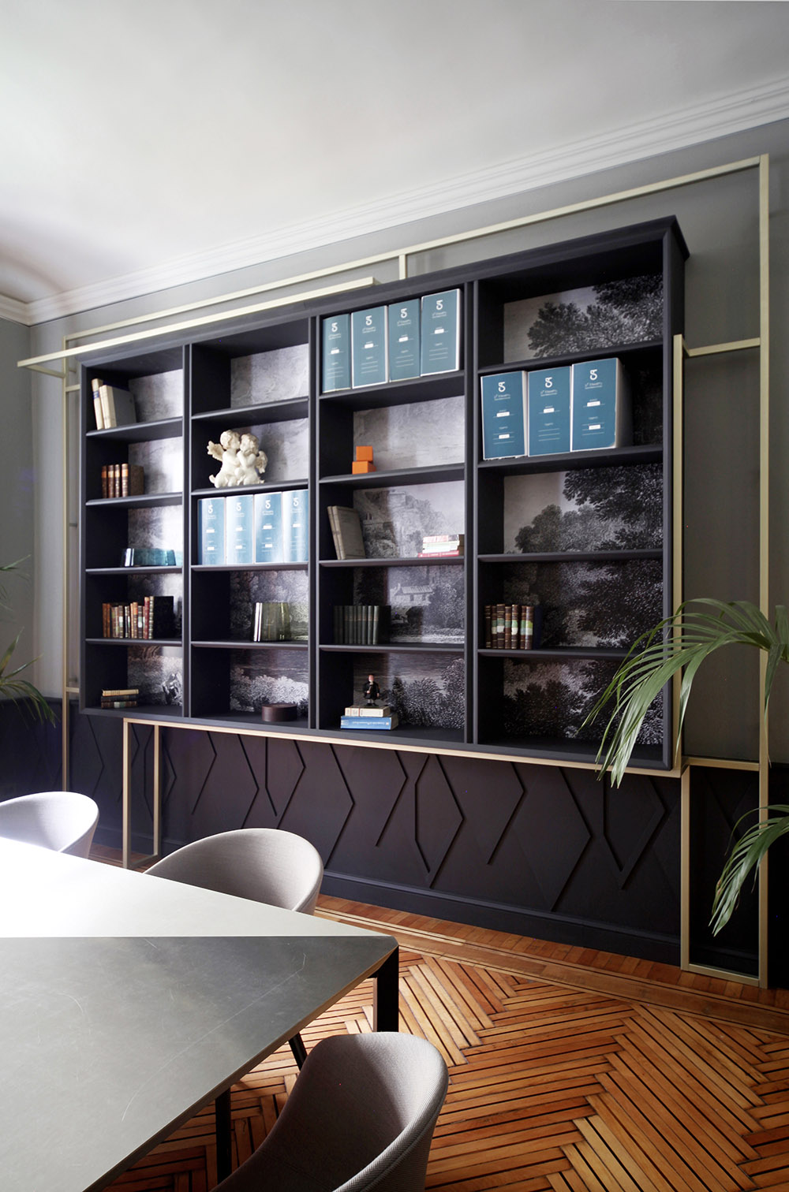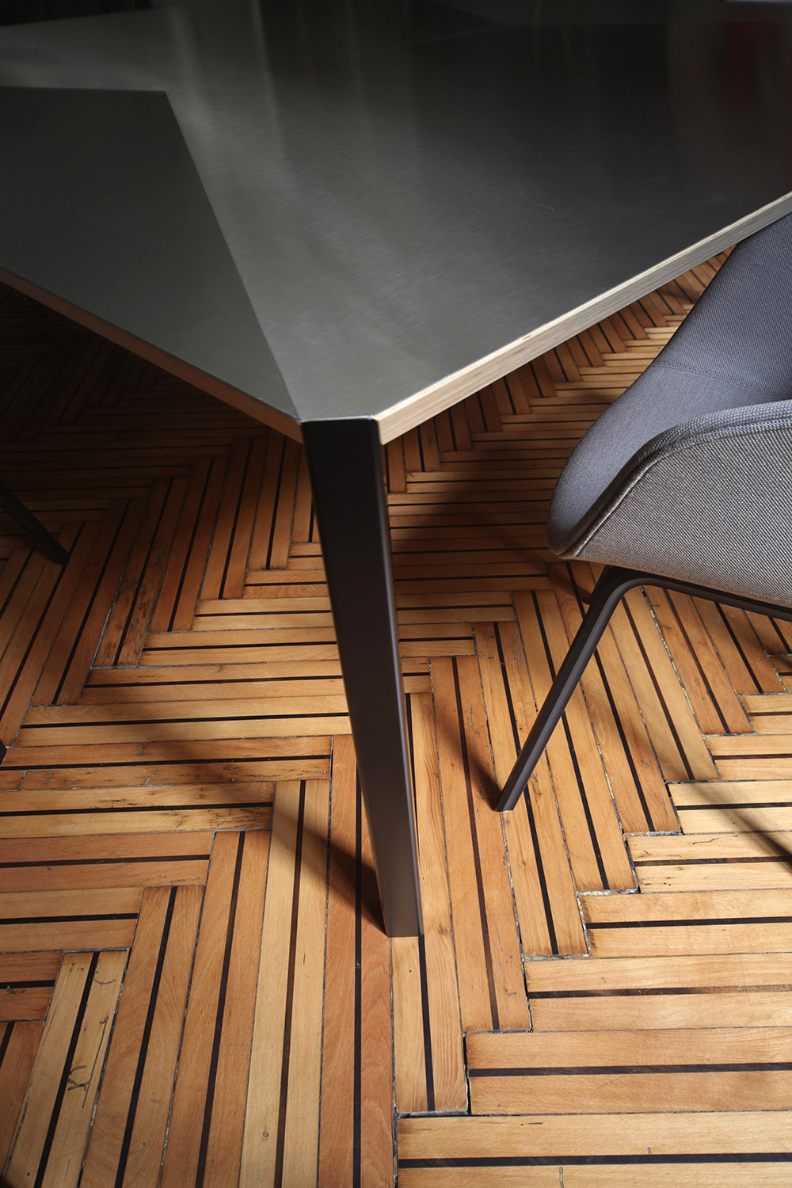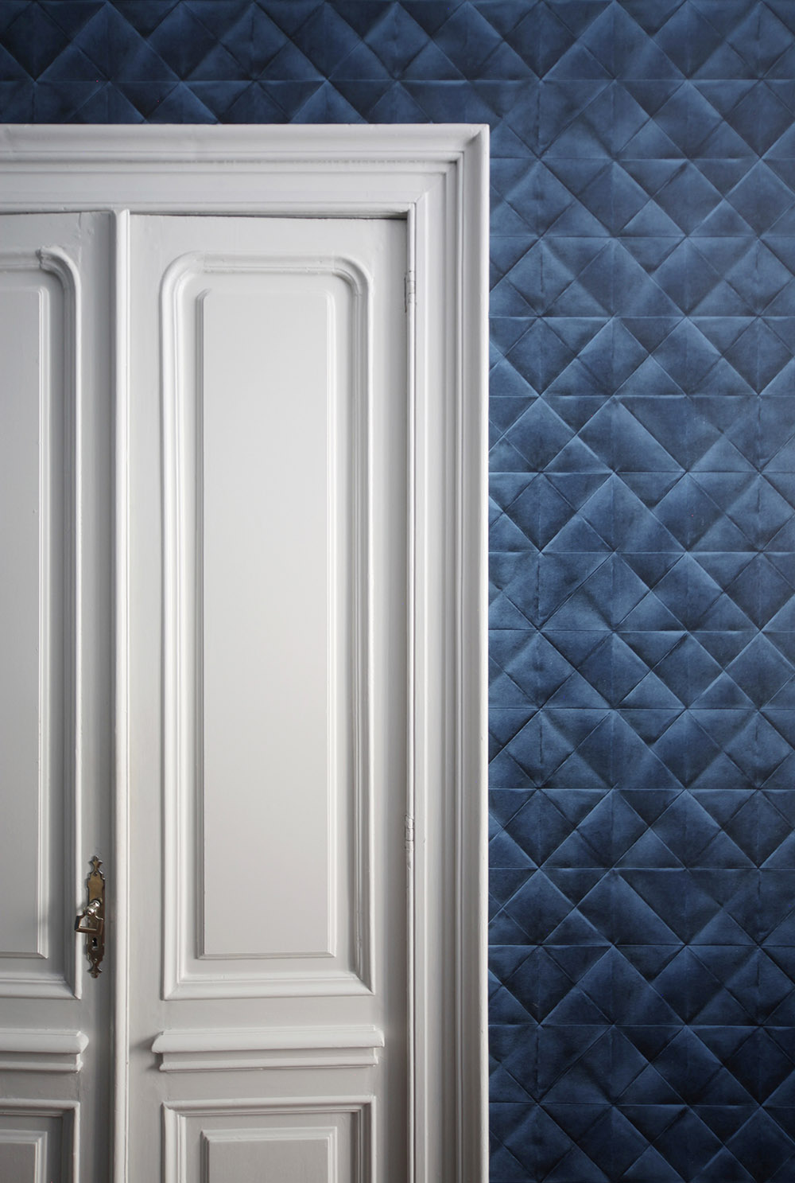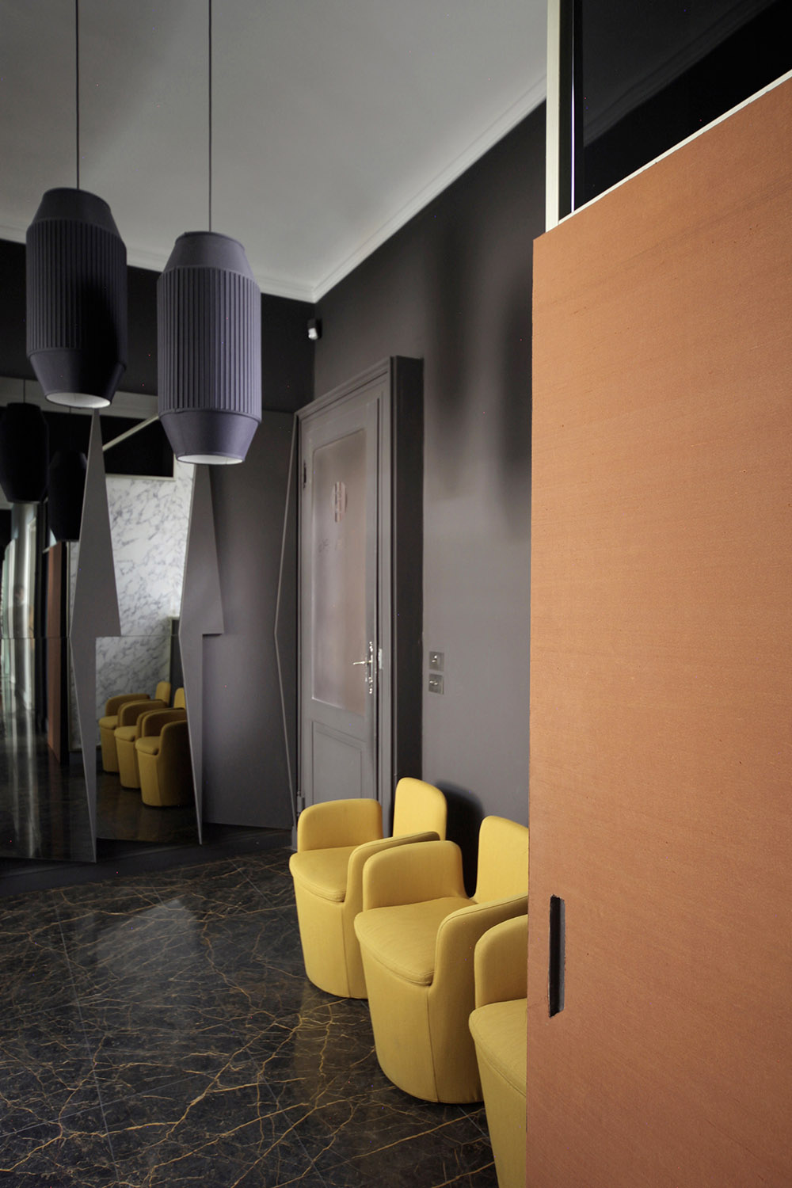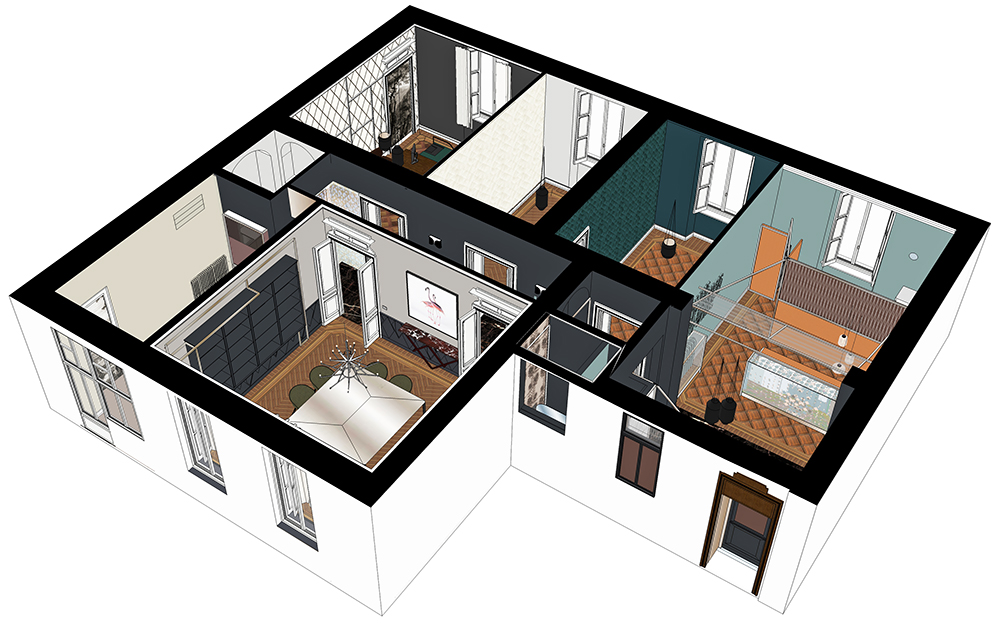THE MAGIC OF WORDS
200 sqm - 2016
The project calls for the renovation of rooms in a 19th-century building in the center of Turin, with an overall area of 200 m2, for the offices of a law firm. The design idea was developed based on the requirements of the client, a woman lawyer who wanted to reduce the sense of distance between professionals and their clients that is conveyed – often intentionally – by the formal grandeur of law offices (especially in big Italian cities).
A “home-office” to approach and humanize – also through the interior design – the activity of consulting regarding issues that often make clients feel emotionally and psychologically fragile.
The domestic dimension and the comfort we associate with the idea of home are interpreted in the design of the furnishings, the choice of the lights – more decorative than technical – and, in general, in the selection of the materials: a floor in black marble at the entrance and in the corridor, wall mirrors, furnishings (screen printed with motifs that match the design of the wood flooring), with wallpaper in the offices and boiseries like a “belt” to create the backdrop for the furniture in the meeting room in a traditional way, but with updated designs.
The project takes form with references not only to architectural elements from the same era as the building, but also from a more recent past, through citations of important architects from Turin:
– Carlo Mollino, for the use of silkscreened images on the doors of wall wardrobes and the bookcase in the meeting room;
– Toni Cordero, for the reinterpretation of classic elements like the plaster frames (placed on the wall to “structure” the wallpaper) and the ceiling roses designed in the project in keeping with new stereometric geometries to support new chandeliers.
The plaster cornices and “frames” in metal tubing to border spaces like the entrance counter and the technical area behind it stand out, defining the wall facings in white Arabesque marble (which in turn alter the spatial relations between the window and the volume of the bathroom), with more frames still to “support” furnishings like the bookcase and the new divider partitions.
A law office designed with materials and decorations, in continuous circuit through time, reflecting a precise desire to bring out multiple lines of thought in a context where the magic of words reigns supreme.
—–
Materials and furniture:
Entrance and Reception:
Reception counter with retrolacquered mirror, metallic structures with expanded metal meshes and divider with custim frosted glass, all designed by Marcante-Testa, Minaret and Turret glass suspended lamps by Niche Modern, clset with antique screenprint landscape reproduction.
Suspended lamps for entrance and offices by Rich Brilliant Willing, Mojo armchairs by Arflex.
Wallpapers by Dedar e Elitis, paints by Farrow & Ball and Flamant.
Meeting room:
Painted MDF and metallic frames bookcase, table with metallic laminate top, all by Marcante-Testa. About a Chair armchairs by Hay with Kvadrat upholstering, chandelier by Piet Hein Eek.
—–
project by Andrea Marcante, Adelaide Testa
collaborators: Giada Mazzero, Hyemin Ro
photographer: Carola Ripamonti
